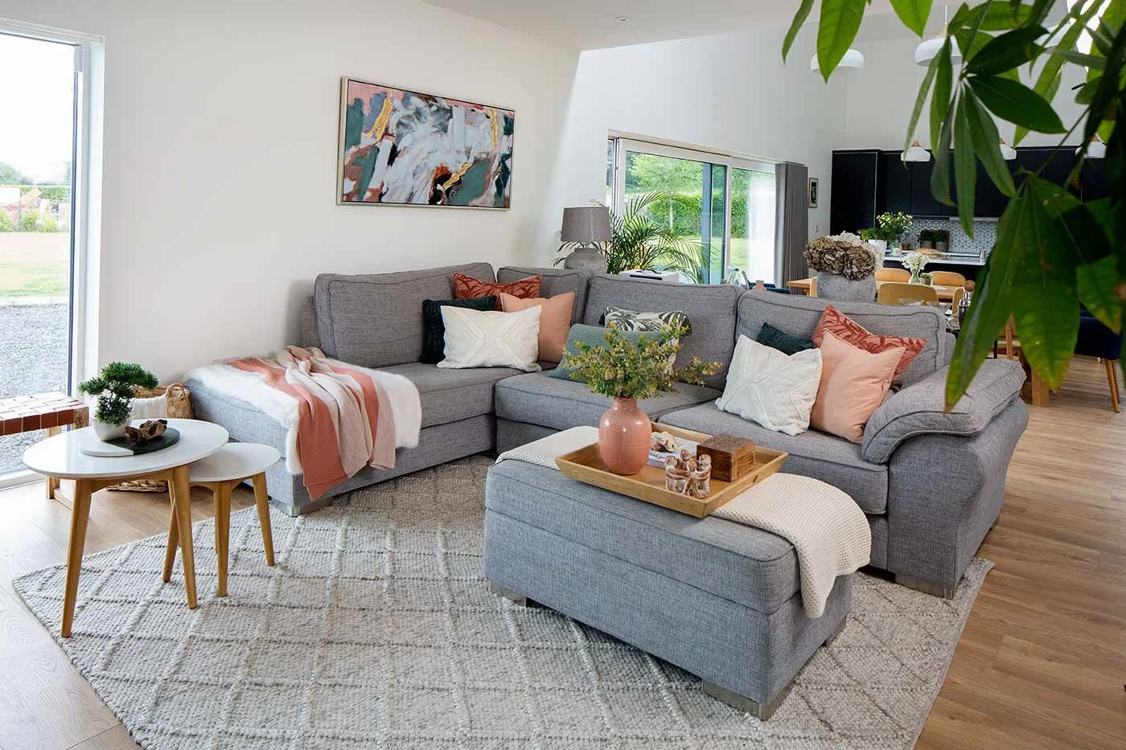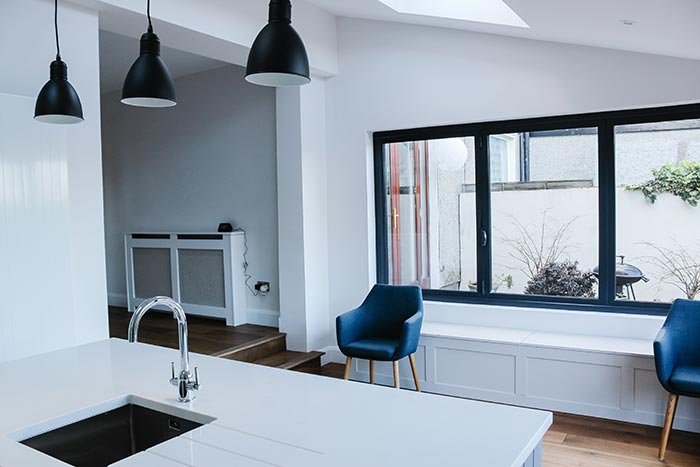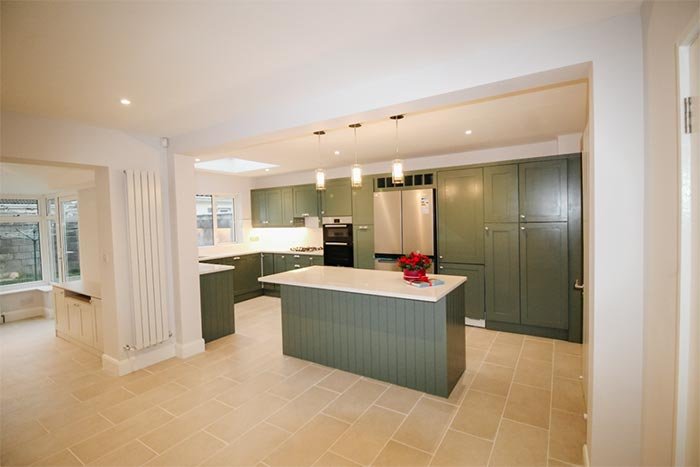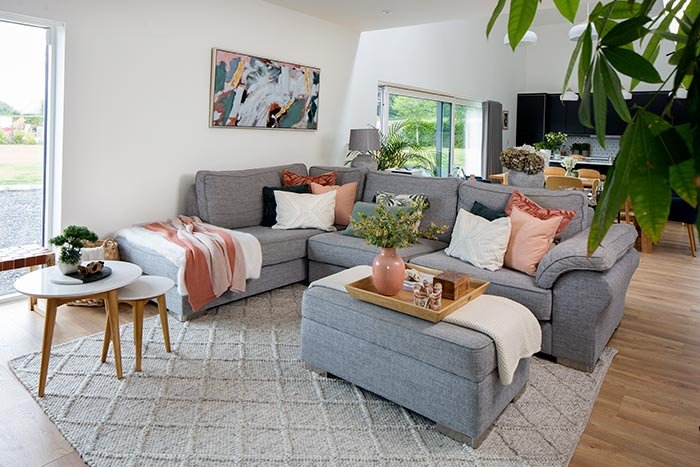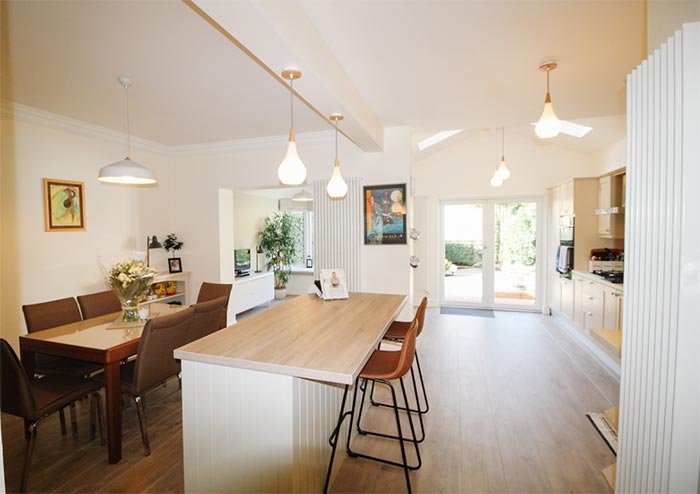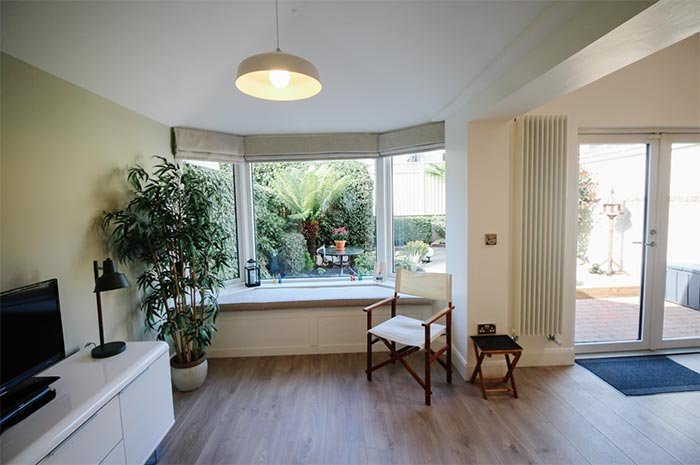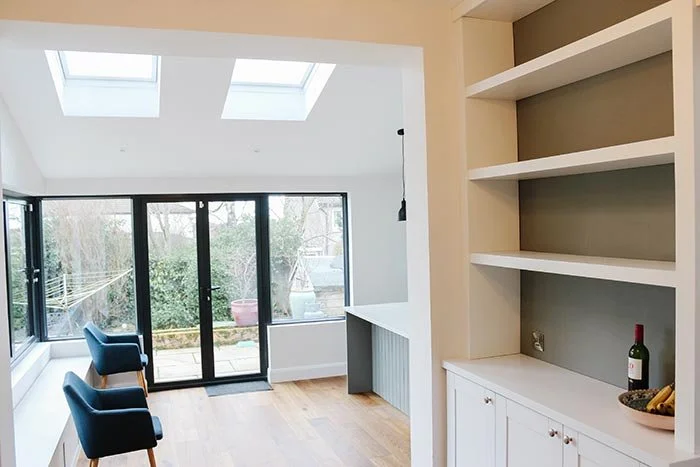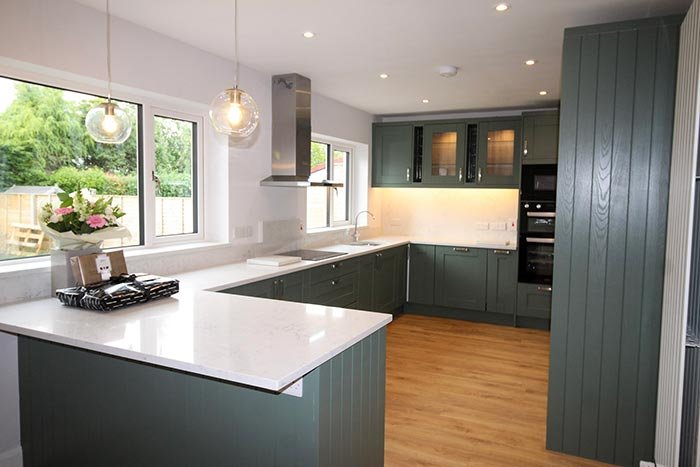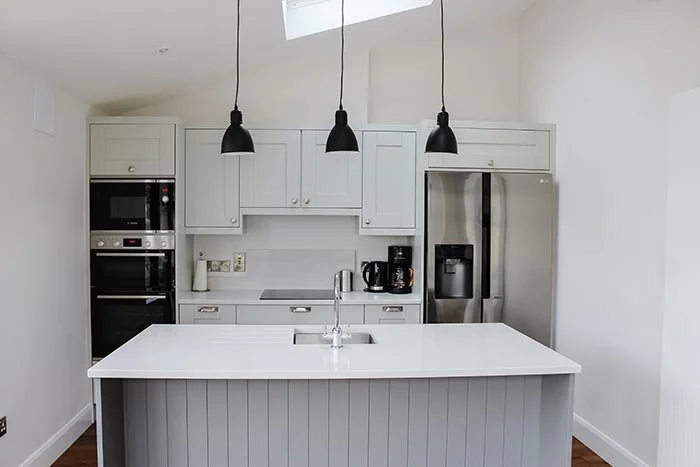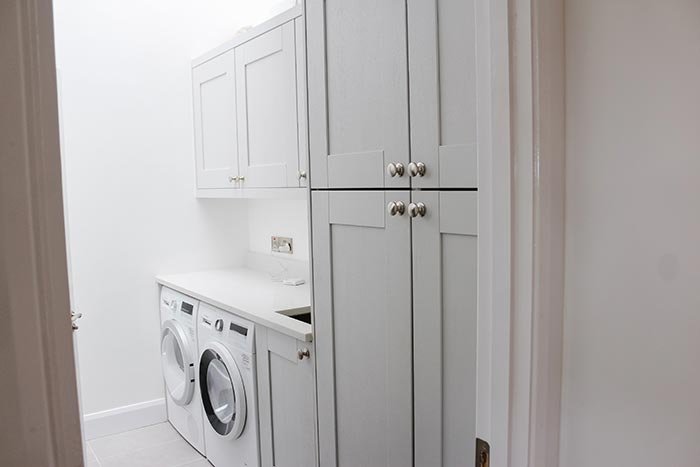Reconfiguration Renovation
The reconfiguration renovation is when you plan on altering the existing layout of your home to reimagine and transfrom it, without the need to extend.
Reconfiguring your layout can involve removing one or more walls and installing new. It may involve blocking up existing opening(s) and forming new or increasing or reducing the scale of existing openings.
When carefully planned, a new layout will open up spaces to make your home better in terms of form, function and flow making it a brighter more aesthically pleasing home. Structural alterations are specified and overseen by a structural engineer. It may involve works to your entire home or part of your home.
Transforming your home
Are you feeling a bit fed up with your home? Maybe you have been eyeing up your neighbours swanky renovation or dreaming of your home being a worthy candidate for the next episode of Home of the Year!
Or perhaps, you just want a modern, functional space where you can kick back with your family and friends. Well, fear not, we are here to help you transform your home into something special.
In fact, our most sought-after home renovation project is to create a new open plan kitchen dining living or semi open plan kitchen dining living while working with the existing footprint of the home.
Build Renovation or Reconfiguration Renovation
An open plan living design can be achieved by two types of renovations. The first is what we like to call the build renovation, where your make an addition to your home in the form of an extension.
Please check out our extension page here and our Open Plan Living Blog with an extension.
The second, we like to call the reconfiguration renovation, so rather increasing the footprint, you reconfigure the existing space with clever design. From our re-modelling experience, with many home, space is not the issue, it is simply that the space was poorly laid out or designed.
Some homeowners choose to this as part of a complete home refurbishment and others choose to concentrate on the entire downstairs or part thereof. Check out our blog about creating an open plan living while working with your existing footprint.
New Layout
If you choose the reconfiguration renovation, we'll work with you every step of the way to make sure the new layout fits your style and lifestyle needs.
We take the time to really get to know you and ask lots of questions, so we can create a plan that suits your budget and fits you like a glove. Plus, we will take care of everything from guiding your home design and spatial planning to the structural work and beyond.
So, whether you're looking to re-model your existing space to create a new open plan living or to make better use of your space and introduce a new layout, we've got you covered. With our expert team and careful attention to detail, we'll unlock the full potential of your space and make it work better than ever before.
FAQ’s
Is the reconfiguring renovation only for achieving an open plan living space?
Absolutely not. A reconfigure renovation can benefit homeowners in many different ways. Their home may not work for them in terms of their specific needs and lifestyle requirements. A various life stages, a home might need to evolve to suit these changing needs. For example, when children grow up they may not longer use what once was their playroom or you might like to incorporate a shower room downstairs. Perhaps circumstance have changed, and you now find that you or family members needing to work from home. You might then consider reconfiguring your home to accommodate work from home spaces. We often find that when homes have been previously extended, the existing part of the home was not carefully considered in the design process. This can result in these rooms having no real function and hardly being used, if at all. In this scenario, these rooms could really benefit from being re-imagined and the homeowner putting them to good use. This can only be achieved by paying careful consideration to home design and spacial planning.
How can I get the most out of a reconfiguration?
When you are planning a change of layout, it is the ideal opportunity to push and tailor your home to meet your specific wants and needs. Regardless of you budget, put you wish list out there and then this can be refined in terms of prioritising where and what to concentrate your budget on. This can be an ideal opportunity to improve the overall enjoyment and comfort of this newly imagined space by paying attention to BER in the overall process.
Does a reconfiguration always involve structural works?
Not always, for instance some reconfigurations may only involve the removal of a non-load bearing wall or works around an existing opening. However, it is always wise to establish this very early on in the process as it will impact on your budget. Structural alterations, for example, the removing of a loadbearing wall or chimney breast are one cost, however, you need to consider the knock-on effect. Your floors may require replacing, radiators relocated, ceiling and walls made good etc. All structural alterations should be specified and overseen by a structural engineer.

