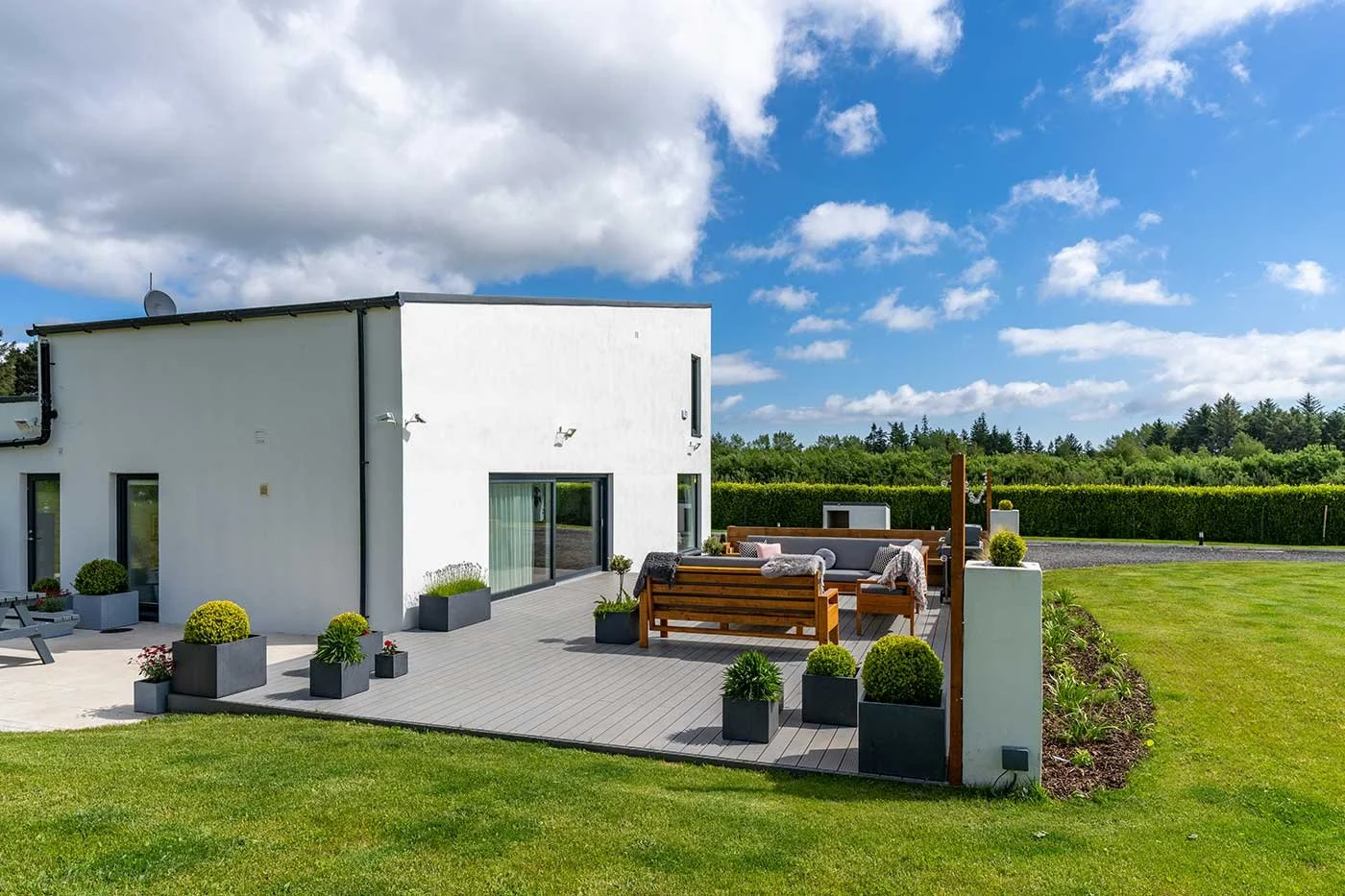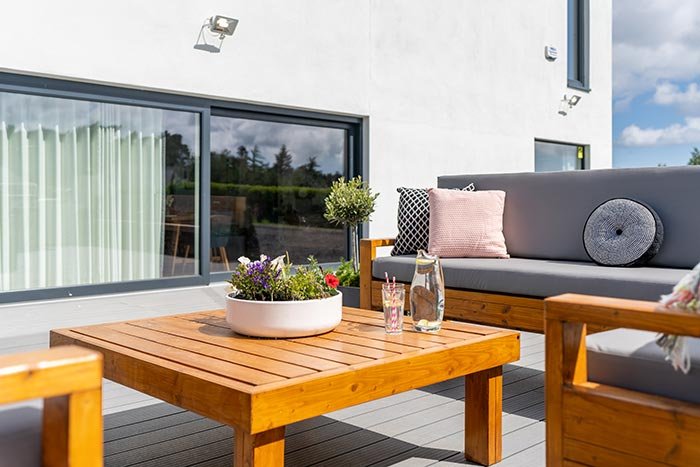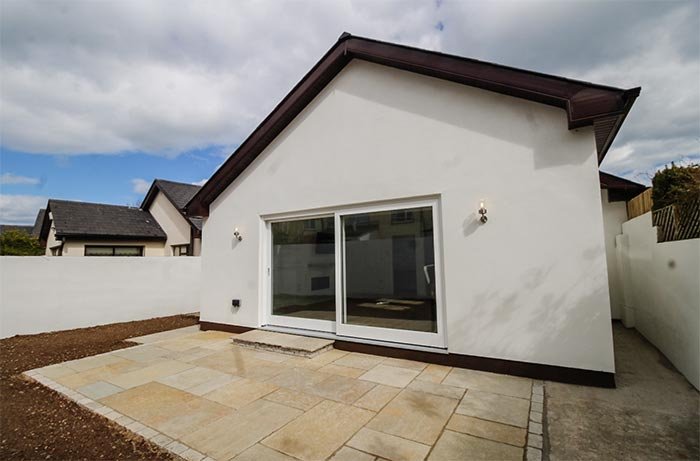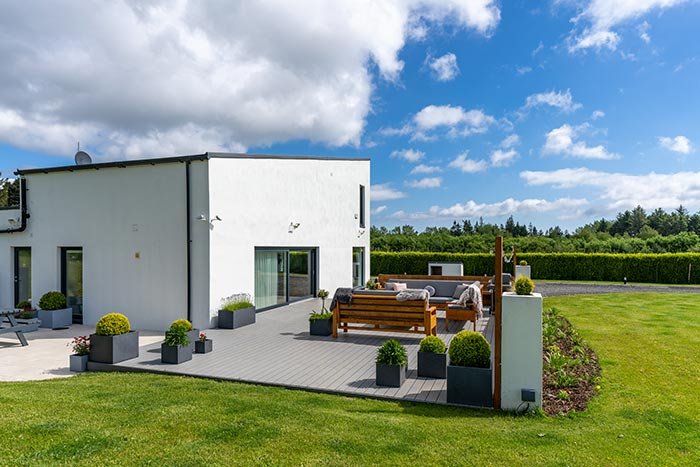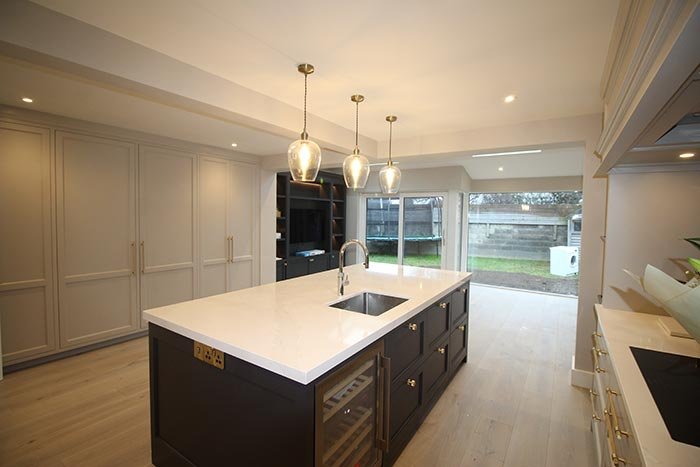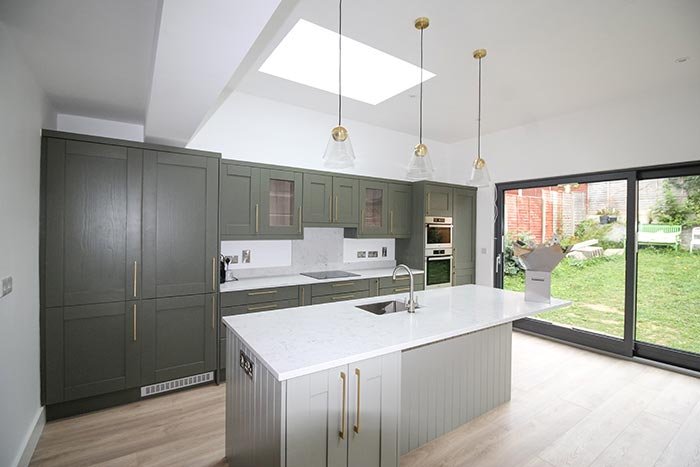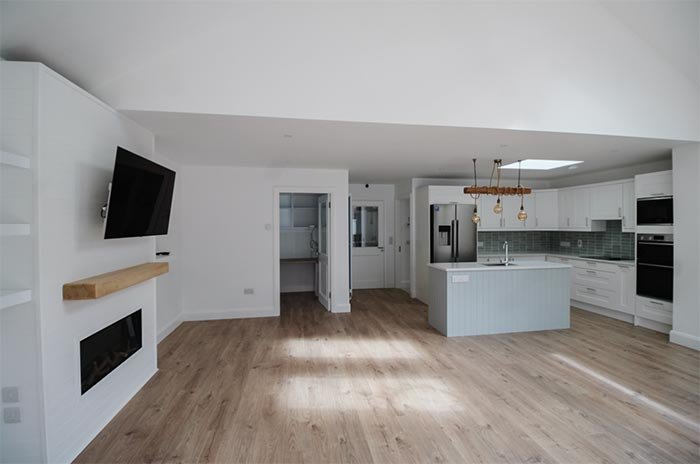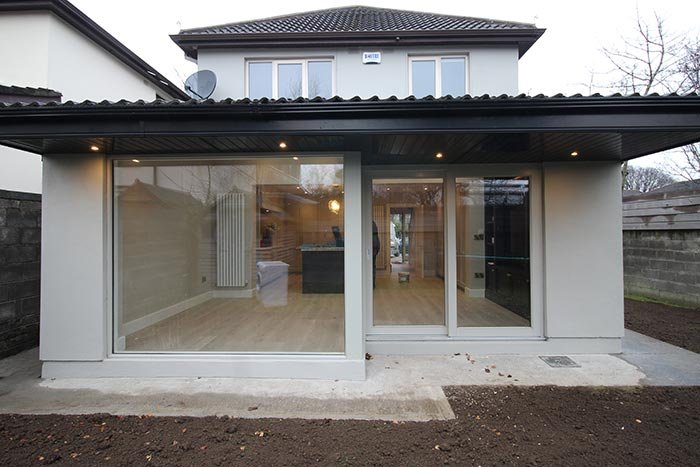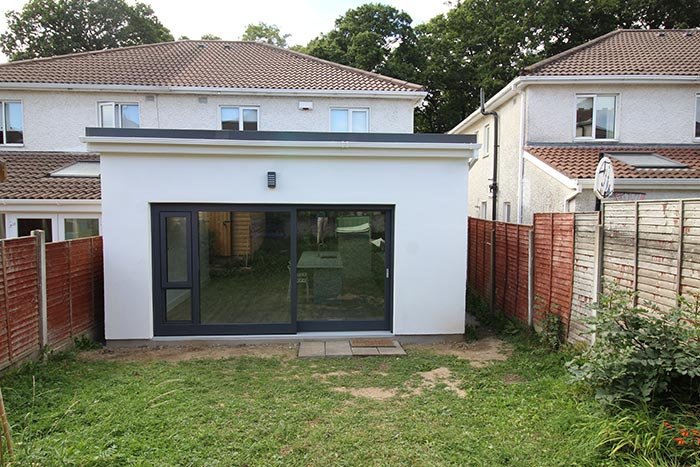Build Renovation
The build renovation is when you are planning on increasing the square footage of your home in the form of an extension.
Maybe you are feeling like your home isn't quite meeting your needs? Perhaps you're considering a move, but you're not quite ready to leave the neighbourhood and community that you love. If this sounds like you, it might be time to consider extending your home.
Most homes can greatly benefit from the carefully planned house extension that will add value but will also greatly enhance the functionality and enjoyment of the home.
Many homeowners find that an extension is the perfect solution to their home's problems. It can help you make better use of your space and create a home that functions well and suits their specific needs and lifestyle. But before you leap into planning your extension project, it's important to consider all of your options.
Making your home work
One thing to keep in mind is that extending your home isn't always the best solution. In some cases, you might be able to achieve the changes you need by reconfiguring your existing space. This can be a more cost-effective solution and might be a better fit for your needs. Check out our Reconfiguration Renovation page.
Of course, if you do decide to go ahead with an house extension, there are plenty of options to consider. One of the most popular additions is a single storey rear extension. This can be a great way to add space to your home while also creating a closer connection to your garden and outdoor living space. If you already have an older extension that isn't meeting your needs, it might be time to consider starting from scratch. A poorly built or thought-out extension can cause more problems than it solves. But if you have an existing garage or outbuilding, you might be able to incorporate these into your new plans to create a more functional space.
Extend to suit your lifestyle
Before you make any decisions, it's important to take the time to really think about what you need from your home. What works well now? What doesn't? What do you like about your current home, and what do you dislike? By creating a wish list of your ideal home, you can start to figure out whether a reconfiguration or extension is the right choice for you.
With an extension, you can put your own personal touch on your home and design it just the way you want it. Whether you need more space for your family, a home office, or a new hobby room, we've got you covered. We'll work with you to create a custom plan that suits your needs and budget.
At Placelift, we are here to help you make the most of your home. We offer a range of services including design and build, project management and construction services to help you create the home of your dreams. We can help you assess your specific requirements and goals, provide you with design options and solutions, and manage the project from start to finish.
Planning your house extension
We only undertake single-storey extensions which are normally exempted from planning permission. We can provide detailed layout plans which allow you to visualise the finished result and ensure that you can achieve as much as possible without comprising the overall flow of the space. Working with your budget, you will be clear on exactly what you can hope to achieve.
To ensure that your newly extended space seamlessly blends with your existing house, we take care of all the necessary renovating works on the existing house.
FAQs
How long will it take to build a single-storey rear extension?
For a single-storey rear extension project, it will take on average of 10 - 12 weeks. However, it can depend on factors such as the scale of the actual extension and the specification. With careful planning and organisation, a simple straight forward single storey rear extension from start to finish could be easily completed within 8 – 10 weeks.
Do I require planning permission for my single storey rear house extension?
If you are planning to build a single-storey rear extension or make other alterations to your house, you may require planning permission from your local authority. Generally, you can build a single storey rear extension which is less than 40 square metres (this includes new and existing extensions) without the need for planning permission. However, to satisfy your specific requirements you should check out this link https://www.opr.ie/wp-content/uploads/2023/06/Planning-Leaflet-3-A-Guide-to-Planning-Permission.pdf
Do I need to get designs for my single-storey rear extension?
Yes, to get the most out of your extension project, is it important to carefully plan and design it well in advance of the construction stage. The design process will help you decide exactly what you want or don’t want as the case may be. It will make you explore how the new extension will blend with your existing house footprint. It will also help you plan to make the best use of space, natural light and connection to your rear garden.

