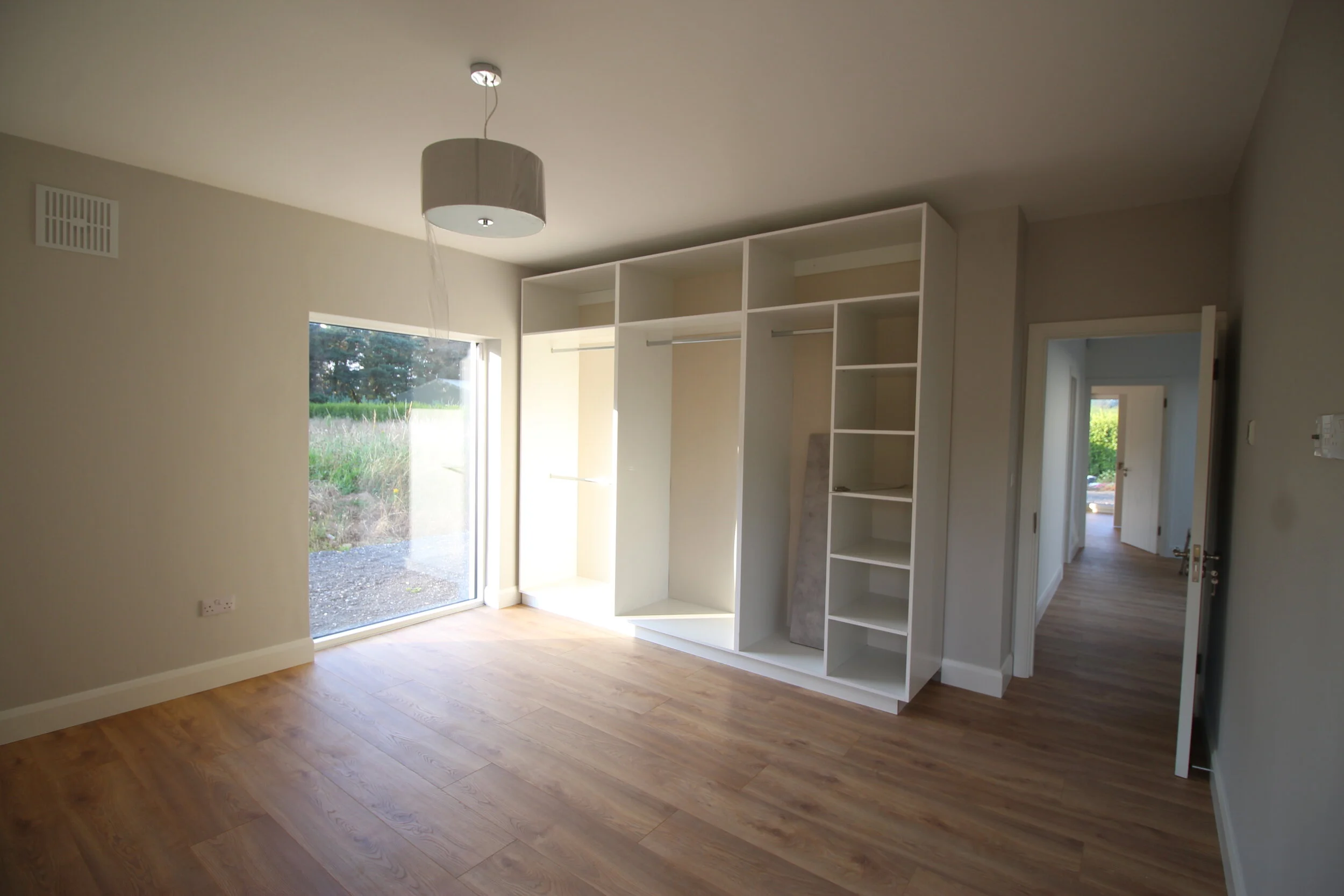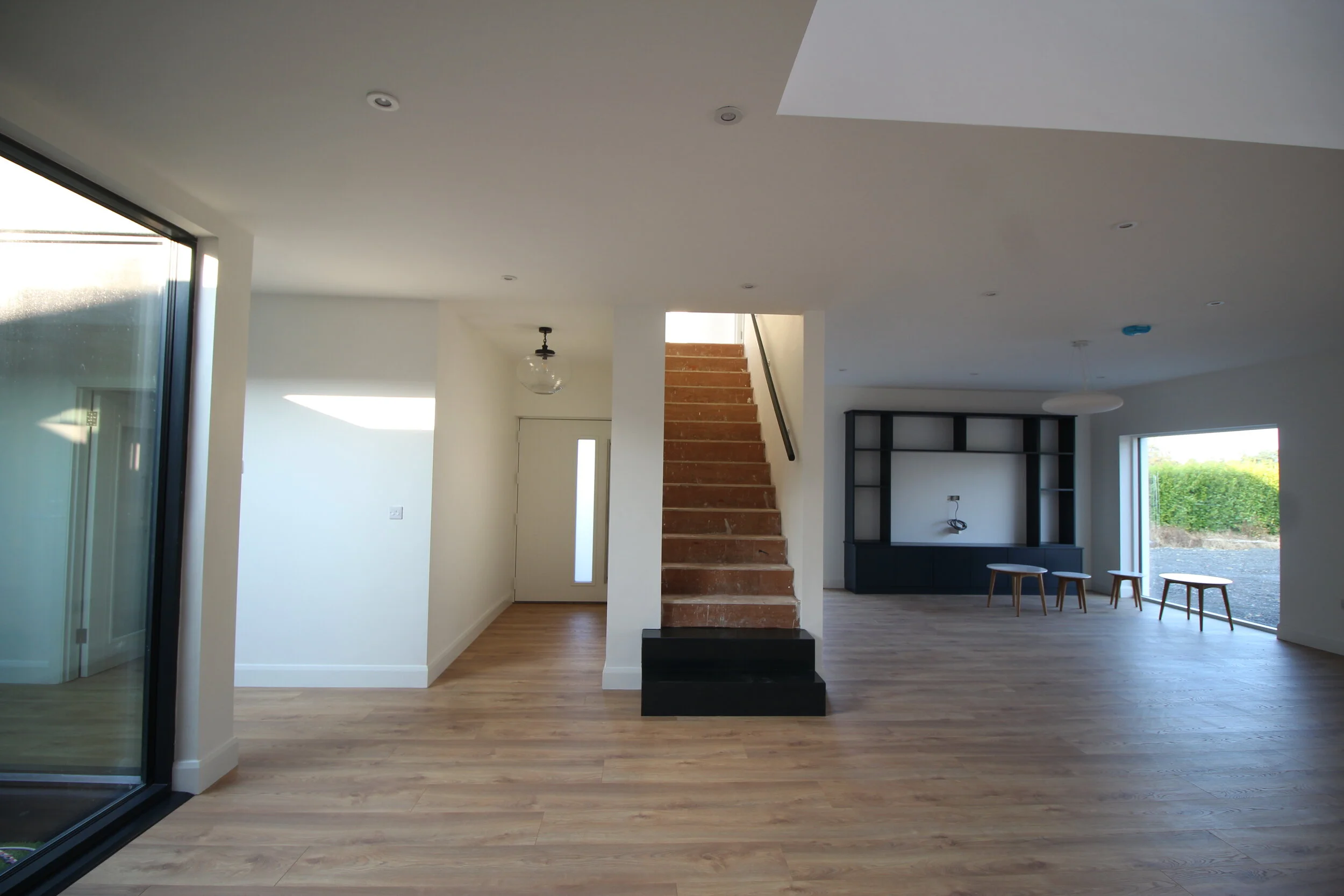N.P.L.H. The blank canvas - Update No 8
Back in August 2019, during our much-needed summer holiday, I carefully planned the next stage of our new build - “DECORATING & STYLING”.
Open plan living space
So close, yet so far away!
After two weeks of total relaxation, we arrived at the airport to discover that our plane was delayed by two hours due to a severe weather alert in Dublin. We boarded our plane and had a relatively comfortable flight home until 30 minutes prior to landing. The captain announced that we were unfortunately going to fly directly into a storm. Within minutes, we were flying through a thunder and lightning storm and spent the next 25 minutes in a state of panic. Twenty years planning our new home and almost two years building and here we were thousands of feet up in the skies and thinking that we may never get to move into our new home!
Luckily, we landed and with legs like jelly, we eventually made it home in the early hours and managed to get a few hours’ sleep before being awoken by our lovely postman – who happened to be delivering one of my poolside online interior purchases.
If four large suitcases of dirty laundry were not enough to deal with that day, we started to move everything we possessed into our new home. It was all very exciting but hugely dauting when confronted with the sheer volume of stuff. I thought that I had done some serious de-cluttering but NOOOOOOOOOOOOOO! - there was still so much!
Our beds, bedside lockers, dining room table and chairs and kitchen stools were all delivered that day and ready to be assembled (poor Ivan).
Pretty much all the big-ticket items were either delivered or on their way. We had to wait for 14 weeks for our sofa - but it was worth it in the end. The carcases for our wardrobes and storage were installed and the doors would follow, but it meant that we could organise our clothes etc.
The first night in our new home was magic, everyone seemed to settle in instantly (it was probably pure exhaustion, but we all slept like babies). We survived on take-outs that weekend as I needed a week to study my new oven manual - that was my excuse anyway!
Looking back, it was complete madness that we went back to work as normal on Monday morning to tackle yet another new renovation for one of our customers. In hindsight, we should have taken some time off to unpack and get sorted and time to relax and unwind, however, it was pure excitement and adrenalin that kept us going.
The blank canvas
Before heading away on holiday’s, I went over to the house and took photographs of every room from different angles. I had the layout plans with dimensions packed in my suitcase. The plan was to work on them while on holiday and then return - to curate the home I had been dreaming of for all these years!
Up until now, online shopping never appealed to me, I much preferred to hit the shops and touch and see the real thing before deciding to purchase. I soon got over this when I realised how much stuff we actually needed and how time poor I was.
What style did we go for?
Some people might find it tricky to identify their own interior style, but it really helped knowing our preferred style. Our home is a combination of Scandinavian/modern minimist with bursts of colour thrown in for good measure. We have light oak flooring, modern oak shelving, white walls, light furniture, sleek lighting, some serious monochrome, sheepskin rugs, clean lines, glass accents, stainless steel finishes, black metal and a statement swivel chair (sure why not)!
Open plan hall
On Instagram and Pinterest many styles that I come across ooze appeal and I absolutely LOVE them! It might be a ecletic uber dark living room, packed to the brim full of eye-catching treasures and a plethora of lush green plants. The fact is that this is not where WE want to live, it’s simply not OUR style. What I find is that all that might appeal to you on your online world may not rock you boat in reality - in YOUR HOME!
Of course, we want our home to look great in photos and reality, but it’s not about that. It is more about us loving every aspect of our home and enjoying living in this space - this is what really matters.
We love clean lines, natural light, white walls, a good mix of materials, contemporary and modern but NOT sharp or cold. Homely, warm and cosy, but never cluttered with an overall sense of flow and space were the key determining factors for all of our spaces. Plants play a massive role in our new home bringing life, filling vacant corners and adding interest to other spaces. However, NO MORE PLANTS is the consensus at this stage!
It’s been a very slow process, but that’s okay as we don’t plan on going anywhere, anytime soon.
What are your favourite aspects?
The underfloor heating is what we are most grateful for! With heat underfoot, no need to think about turning the heat on or off, instant hot water on tap for everything – it’s pure bliss and something that we will never take for granted.
Courtyard
We love our courtyard planted in the centre of our home. Some might say that this was a waste of space, but we would have to disagree as the pros far out weight the cons. On a sunny day, seeing the blue skies soar above with the evergreen tree’s peaking above from the backdrop of our garden or last thing at night the light of the full moon shining directly into this tiled space or the sound of the torrential rail spill down as we are warm and cosy inside watching T.V.
There are windows everywhere you look, with green tree’s, grass and hedges - which is just so lovely and so close to nature.
Open plan – LOVE IT or LOAD IT?
Our new home is as open plan as you can get. You literally come in the front door and to the right is open to the central courtyard and the two halls that run parallel leading to the T.V. room, study, main bathroom and all the downstairs bedrooms. To the right it is fully open to our kitchen, dining and living area, with our stairs up to our master bedroom and our utility is tucked in beside our kitchen separate to the open space.
Living, Dining and Kitchen -Open Plan
If I’m honest, it does take time to fully adjust and get used to it. Whether it’s the noise levels, the cooking aromas or the challenge of keeping such a vast open-plan space in a constant state of tidiness - it does pose challenges. Now that we are used to it, we would never change this way of living. However, our separate T.V. room has helped enormously – having this private space away from the main living area has proven to be an invaluable space. Storage is such a luxury and with ample storage, there is no excuse for untidyness as EVERYTHING has a place!
Did anything disappoint?
At this very early stage, it’s difficult to find fault but as you can appreciate, we are still wearing our rose-tinted glasses. We are far too grateful to bring any negativity into the equation. We are just thrilled to have finally reached this milestone, but no doubt there will be something that we would have liked to do differently or change (there always is with new builds)!
Did we go over budget?
We most certainly did! With so many moving parts in a self-build, I reckon it would be short of a miracle to come in ON budget!
What’s next?
We have just finished installing our garden perimeter fencing and our front entrance gate. Our garden and driveway are the next big-ticket items to be considered but all in good time.
Like Dermot Bannon’s new home, he wanted it to be perfect, to take his time and to love the finished result. Like Dermot, our day job is working on other people’s home renovations, so it so special when you get to work on your very own home and place YOUR stamp on it! That’s exactly what we have done. I don’t feel we rushed anything in fact the opposite. Every weekend, we try and tackle a specific element. For me it’s styling, from finding the perfect shelf to a piece of art to finding the ideal hall mirror (shape, size and material) and for Ivan a long list of to do’s.
View from one of our bedroom windows
Without a doubt, creating this cohesive style has been the highlight of my journey so far. I have and I am thoroughly loving every second of it! The plan is to get our home photographed in a few months and I would be lying if said that I’m not super excited about this. This is giving me that final push (not that I need much pushing) to work through what still remains - a very long styling to do list!
So, my next blog will be our BIG REVEAL, where we hope to share our interior images of our new home in all its glory (no pressure)!! I am sure as the saying goes, our home “will not be everyone’s cup of tea” - but that’s okay because we LOVE IT! No that we are finally here, there really is NO PLACE LIKE HOME!
If you would like to ask me any questions about our self-build, please fee
l free to do so via our contact page.






