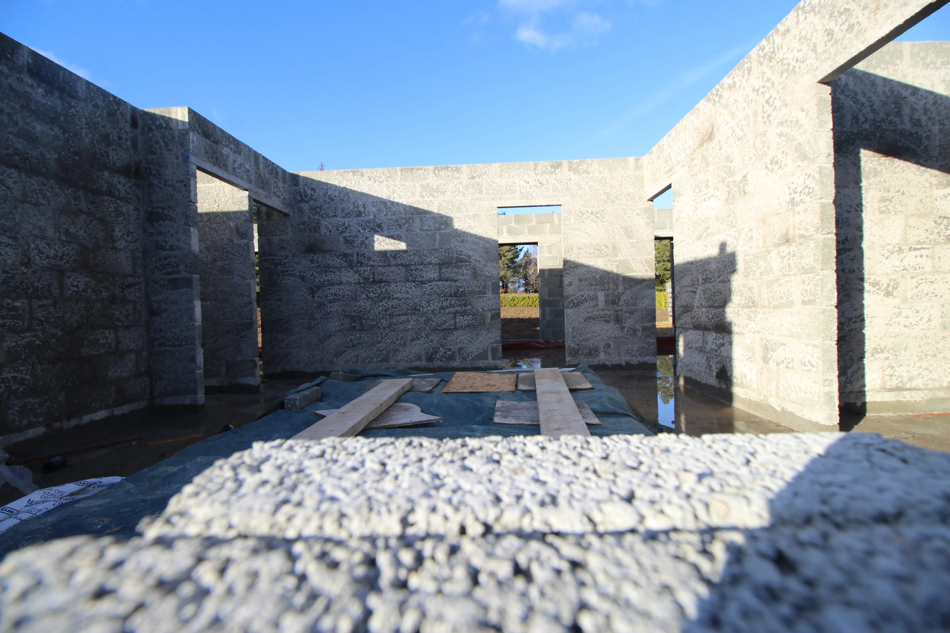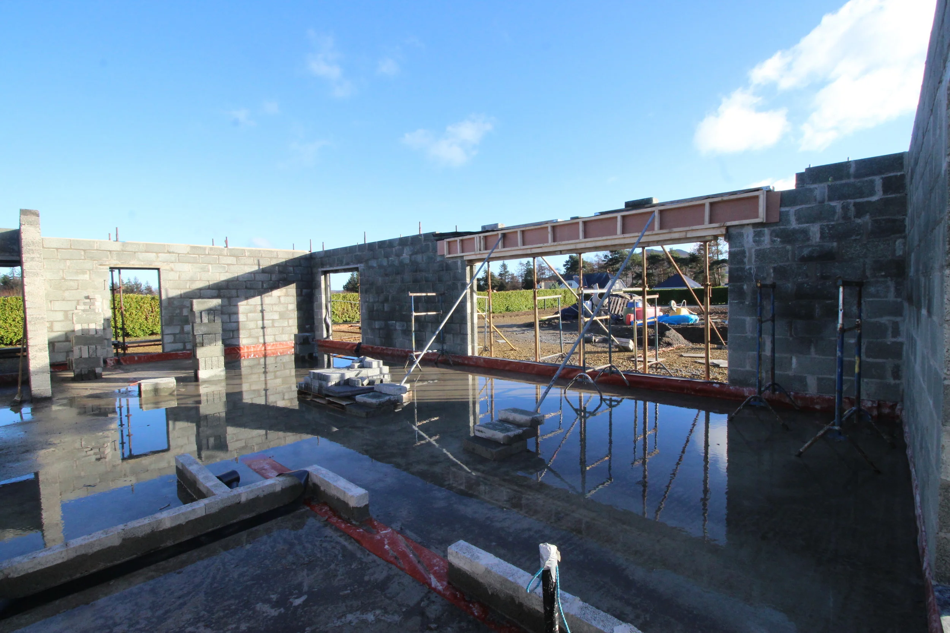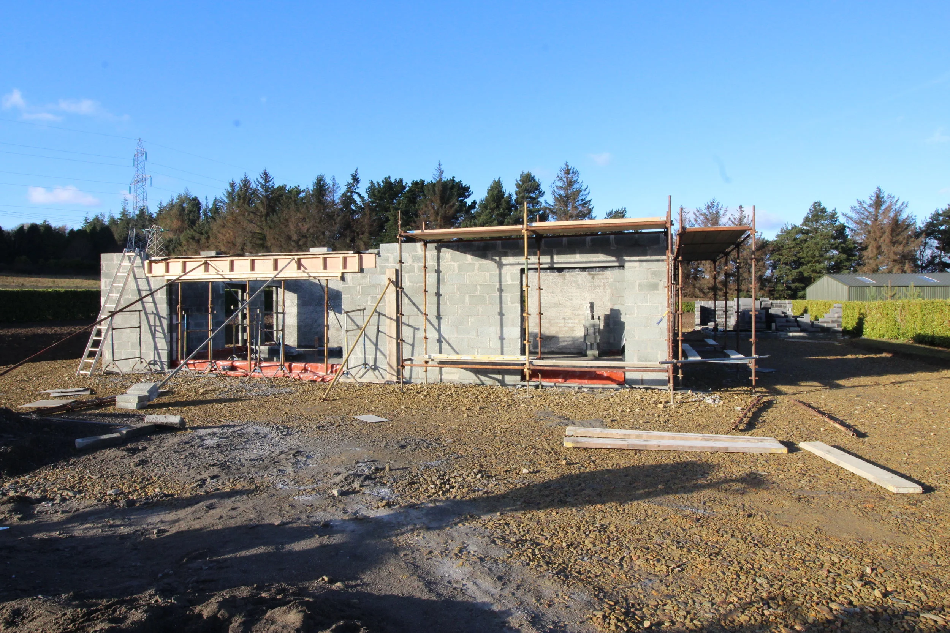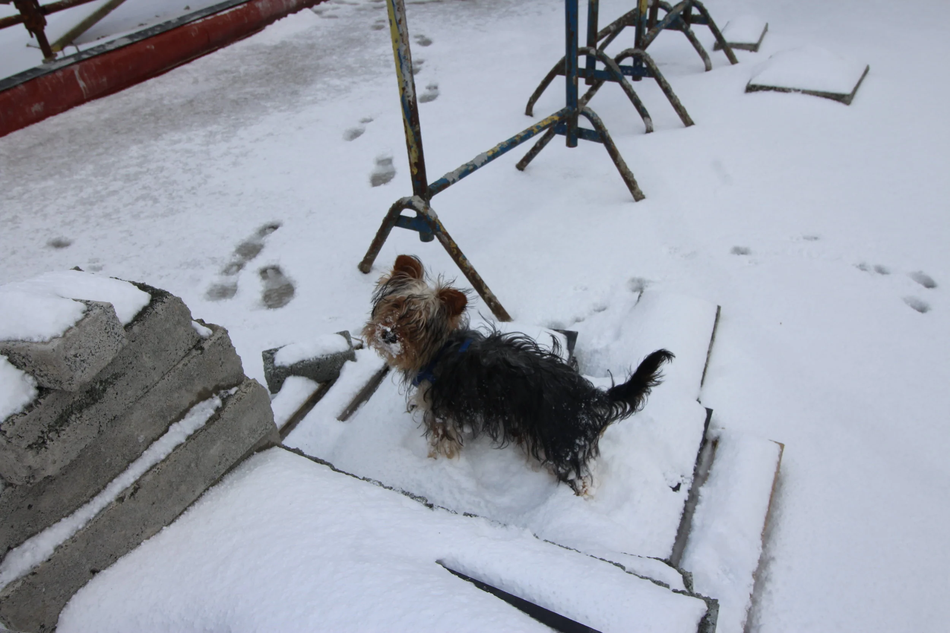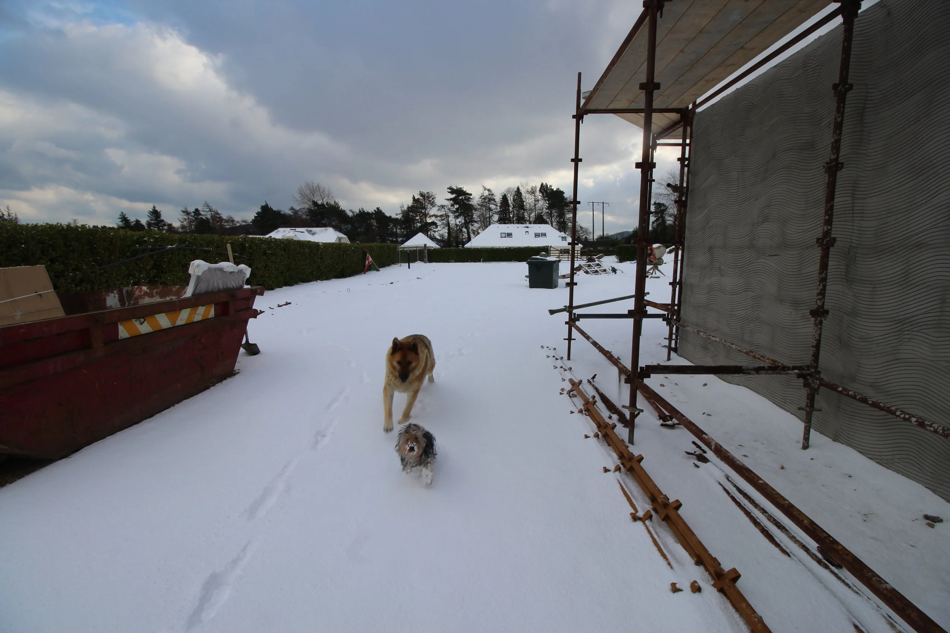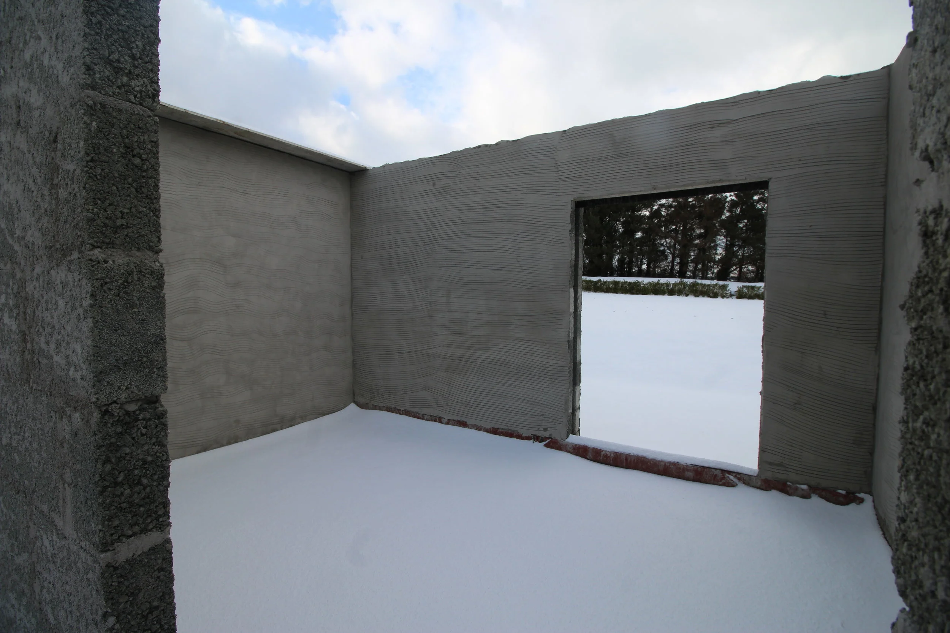N.P.L.H. Rooms with a view - Update No 4
Glad to report that all is good on the self-build front. As you can see from the image below, things have really stepped up a gear.
FINALLY, we no longer need to visualise the layout of our internal rooms in our new home. We can simply stroll room by room through door openings and capture the spectacular views through the new window openings within.
There is NO DOUBT that I will have to try and contain my excitement until the first floor is in situ – can’t wait for this! I reckon that one of our master bedroom windows might just frame the cross on top of Bray Head and hoping the other window might offer us a glimpse of the top of small Sugarloaf and if we are extremely lucky we might be bestowed with a sneaky peek of the magnificent large Sugarloaf - but only time will tell!
The only way is up
We are now lining all the ducks in a row for the next stage of our build, which will be of course the upper level and roof. A significant part of our build will feature a flat roof, so this is straight forward. The upper floor will house our master bedroom, walk-in wardrobe and ensuite along with a further section providing a large void above our kitchen.
Building made easy
Since the external block work was completed, we moved onto the interior walls getting them up to joist level. We then had the tedious task of casting a concrete structure over our fabulous opening in our open-plan kitchen/dining/living area. After setting up the shuttering formwork and inserting a steel structure within, we finally filled it with concrete allowing it to cure for 30 days. This process will be so worthwhile (easy for me to say, since I didn’t lift as much of finger on it), but the light and views will be priceless.
While waiting for the steel framework to be fabricated for our upper level, we pushed on with some rendering on all exterior blockwork in preparation for our cedar cladding. We then continued with applying scratch work on all the interior walls.
Taking centre stage, in the middle of our new home, we are going to have a courtyard (love this feature, designed by our architect). With this, we ensured that we had our falls to our gully which in turn will remove water beneath the house and onto the soak pit, to avoid a build-up of water.
Our site is still looking immaculate! After every task, a complete tidy up is undertaken to make sure it is pristine and accessible. As the saying goes........“a clean site is a safe site"!
Once the steels arrive to support the upper floor elements, we can get motoring again. Until these arrive on site, we are somewhat in limbo, but we can’t or won’t complain. To date, everything has been plain sailing - which is a blessing!
Forget about our build - check this out!
Recently, I had the absolute privilege of a self-build house tour of a friends spanking new home. It was so exciting to step foot into their finished masterpiece.
So, when I entered their bright and spectacular new entrance hallway, I eventually managed to pick my jaw up off the floor…… It was breath taking to enter a new home and to be instantly met with an innovative and appealing unique layout and design.
On removing my boots (on my own accord) and entering, it was such a treat to feel the warmth of the large format tiles beneath (my feet can’t wait for underfloor heating, bring it ON!). Like that unbeatable new baby fragrance or that new car scent as you drive it out of the forecourt, I could bottle this new house aroma (fresh plaster, paint, and timbers all rolled into one)!
Not only did this new build pack in the WOW FACTOR, you could see that so much thought and effort had gone into curating the perfect family home.
Home with form and function
Clever storage was subtly peppered throughout the entire house - no stone had been left unturned. The custom fit floor to ceiling contemporary wardrobes in the bedrooms looked amazing. With oodles of full height storage along the landing and even a laundry shoot directly to the utility room, storage was not going to pose an issue in this house. It oozed brightness with the natural light flowing through the glass walls but still felt so snug and cosy.
This new build fully embraced open plan living with vigour but at the same time ensured that they had the option to get away from it all in a beautiful snug nestled to the rear of the open plan area and a split-level chill out lounge at the opposite end.
Their kitchen was beautiful on all levels, sleek, contemporary but highly practical at the same time.
On leaving, I was simply drawn to the perfection of the external render and the richness and natural beauty of their timber cladding. This is what we have planned for our own external finish, but seeing this cladding in the flesh, certainly sealed the deal and reassured me that this is definitely the way to go!
I must hand it to their architect, he really nailed the design and worked smartly around some of the site limitations. They should be so proud of what they have achieved here, and I have no doubt that they will LOVE and ENJOY living in this space, never wanting to leave it!
Before entering this remarkable and impressive new home a sign outside should read “Enter at your Own Risk - Serious House Envy Guaranteed” This house tour was highly inspirational and made me realise that if we ended up with a house as near as special as this one - we will be doing very well indeed.
Introducing the BOSS of the house!
Seven months young and calling all the shots! This little guy thinks this is his playground, he heads over most afternoon to the site for a run around and a game of hide a seek (which he always seems to enjoy more than us - when we can’t blinking find him!
It got me thinking, how we are going to restrict his freedom in such an open plan situation? Might as well face the fact that he is going to RULE!
Only a few months ago, we had to batten down the hatches for storm Ophelia and below are some photographs just hours before the “Beast from the East” rocked up!
These guys are loving the snow but there won’t be many home comforts here for a while! There is a national “bread alert” this afternoon from 4pm (I mean “red alert”) so we didn’t hang around for long.
What do you think of our luxury white carpet – it didn’t cost us a cent!
Looking forward to our next update already, which I hope to share with you SOONER, RATHER THAN LATER.....

