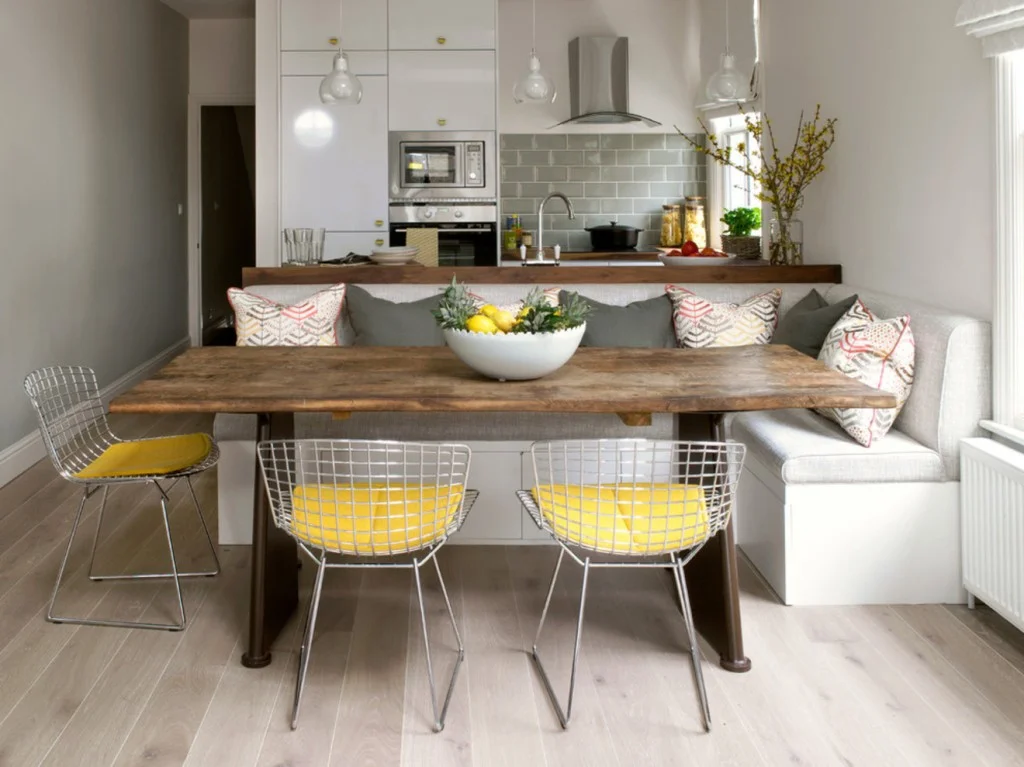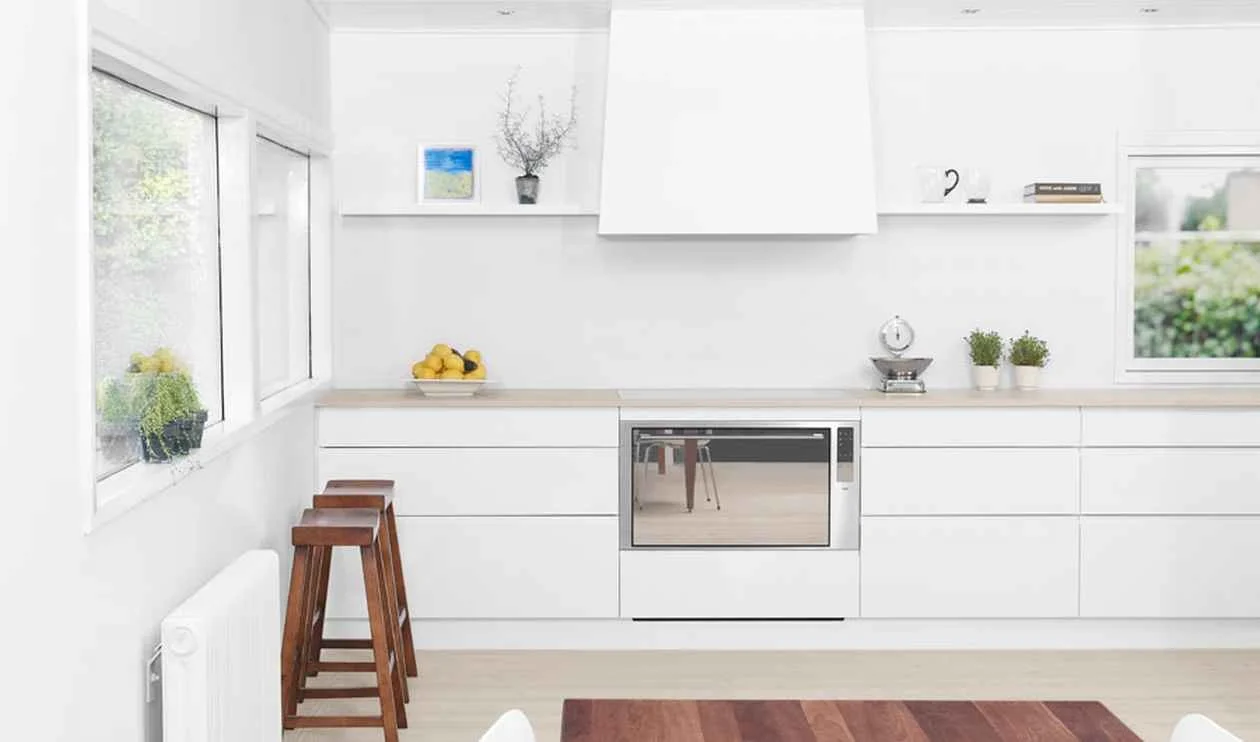Kitchen Layout Ideas | Kitchen Redesign Ideas
40 Tips for planning your success kitchen layout
A little over a month ago, you were probably planning your new year’s resolutions for 2017. Was a new dream kitchen one of them?
If it was, NOW is the perfect time to put in the groundwork and get planning, as this can be a daunting project - if you are not fully prepared!
The best way to tackle this plan is in small bit size chunks. Initially, separate the various elements and then bring them together – hopefully this will make more sense below…..
On an earlier blog, it was all about how to give your existing kitchen a new lease of life with some budget kitchen makeover tips. Now it is all about splashing out on a spanking new kitchen installation all within your existing space.
From my experience, new kitchen projects involve a significant amount of curating and decision making - with bathrooms easily following a close second! As you know, there is an abundance of product choice out there, so much so that it can disrupt the best of plans.
Nowadays, there is so much focus on our kitchens, they are basically the epicentre of our homes. Needless to add, we all want our kitchens to be versatile and it’s a given that we want them to look ultra-stylish and aesthetically pleasing.
Kitchens tend to perform a multitude of roles, we eat, cook, and relax in them, our children play and do their housework in this space and as the heart of our home, this is where our family, friends and pets gather.
Kitchens have evolved into more open, more social spaces. Open plan living tends to rate highly on most people’s agenda, however is not always feasible without an extension. Open plan will only work well and look great, if careful consideration has been given to the various elements within it.
If you are fortunate enough to plan a new build or an extension, if cleverly executed, you can achieve all you desire. However, when you are working with your existing space, transforming your kitchen may prove a little more challenging.
Ideally, if you can work with your existing layout, it will help keep your costs down as moving your existing services can prove costly. Be mindful of trying to pack too much into the one space – it just won’t work!
Best laid plans....
Your layout should factor in the best possible use of space to suit you and your family’s specific requirements. Your kitchen should support and reflect your lifestyle and should function well regardless of size.
Nailing your successful kitchen layout is all about integrating your services with appliances, with ample space for storage and food preparation along with other practical and aesthetic considerations.
Your existing layout can be drastically transformed with the introduction of a kitchen island or peninsula.
Reducing or removing wall units as a result of gaining space via an island, can help open and lighten your kitchen.
An overhang with stools makes it the perfect social hangout.
Placing your sink or hob in your island will allow you to face out to your family and friends rather than hemmed in to a corner, with your back to them.
Your new kitchen starts here!
A great starting point is to jot down what you like/dislike about your existing kitchen. Then, extend this to what you like/dislike about your family and friend’s kitchens - no need to share this information for obvious reasons! You should look online and at magazines as this will give you a real flavour of what you DO like.
Write down exactly what goes on in your kitchen or what you plan on-going on in terms of your whole family’s lifestyle, not forgetting your pets!
We all love the dreamy “wish list” and although some ideas may be strictly subject to a lotto win, there is no harm jotting them down as you might find an affordable compromise later. Be sure to carefully prioritise your wish list items. Think about what you want on display and what you do not. Decide on the type of kitchen that appeals to you.
Spicing up your kitchen!
Break up heavy blocks of doors with glass and display shelving, book shelves or even a wine rack.
A dark colour scheme in a small space can make it appear even smaller, keep it light and bright.
If you can afford to reduce or eliminate wall units, this will help open the space.
Avoid corner wall units, opting for simple clean lines in your layout.
Place your stamp on your kitchen by introducing some of your personality in the form or decorative wall or floor tiles or a creative splash back.
Look no futher than Irish lifestyle and interiors webstore based in Dublin "April and the Bear" for beautiful eclectic homewares.
When it comes to kitchen, design matters!
The ergonomics of your new kitchen design is crucial. Your work triangle is one of the key concepts of kitchen planning. This is the distance between your sink, fridge and cooker, which should all be near each other to maximise your kitchens efficientcy and safety.
Your existing space will determine the type of kitchen layout. There are various types of kitchens which all basically work around the principle of the work triangle.
Aim for standard 600mm wide where possible and 900mm high units. Other units should make the absolutely most of your available space and your specific requirements.
Ensure you have plenty of landing space either side of your hob and refrigerator (at least 15 inches of countertop).
Clever positioning of your cutlery drawer, beside your food preparation area and dishwasher.
Integrate your fridge/freezer, dishwasher, and microwave.
Keep it simple as clean lines will give it a contemporary feel like simply opting for handless units.
Aim at just perhaps one dramatic focal point thus avoiding busyness, keeping it sharp.
Place your dishwasher near the sink.
Intergrate bins as close as possible to your dishwasher, food prep area and hob space.
Heavy pots and pans stored next to or below the hob and oven in wide pull out drawer units.
Knives and drawers adjacent to food preparation
Be mindful that with full height fridge freezer, pull-out pantry, and eye level oven you are using up precious countertop space – can you afford this loss?
If you can free up some space by re-locating your laundry services elsewhere – go for it!
Soft close doors and drawers are a lovely addition.
For painted units, no harm getting a small amount of paint for future touch ups.
Image source https://bannolighting.com/
What is your kitchen worth to you?
A new kitchen involves a substantial investment, so you will require a realistic budget. Over time, your kitchen should offer you a fabulous return on your investment in terms of your enjoyment and comfort but will also add immediate value to your home - should you decide to sell.
You need to consider new units, appliances, fixtures and fittings, professional fee’s, design fee, demolition and removal, delivery and installation, re-connection of services along with your wall and floor finishes.
With oodles of choice, you can easily comprise on the likes of worktops, upstands, splashbacks and wall tiles. With laminates, solid wood, composite and granite, there is plenty of choice when it comes to worktops, however, your budget will likely determine your choice.
Keep in mind you can always mix it up a bit using different surfaces in various areas – this can be very impactful and set you kitchen apart from the rest.
Consider if your choice of kitchen will be consistent with the rest of your home.
Be sure to give some thought to the other aspect of your kitchen to ensure they all marry together. For example floor tiles, wall finishes, furniture, lighting, fixtures and fittings.
No harm allowing at least a 5% - 10% contingency, just in case something crops up or you decide to upscale.
With the extension of the Government’s Home Renovation Incentive Scheme until the end of this year, you can make a welcome saving by installing before the deadline.
Your dream kitchen should not cost you the earth. With intelligent planning and some creativity you can design a highly functional and stylish kitchen. Remember, some of the best kitchens are simple, minimalistic and lack drama - a real case of less is more!
A place for everything and everything in it’s place!
Successful kitchens incorporate clever systems of organisation.
Consider, corner carousels, pull-outs and taller wall units.
Store heavy items in the base units along with regularly used items and not so regularly used items in the higher wall units.
Factor in your recycling bins concealed out of sight for ease of recycling.
For ease of cleaning ensure your pull-out pantry units are fully lined.
Your kitchen, in the limelight!
As emphasised by Dermot Bannon .... ideally a kitchen should incorporate as much natural light as possible and a connection with the outside garden/courtyard space.
Your kitchen is the hardest working area within your home, it will easily require at least twice if not three times as much light as other rooms.
You can never have too much natural light in your kitchen, so if there is anyway of enlarging existing opens or introducing roof lighting try and factor this into your project.
Large sliders are perfect in allowing natural light but also give your kitchen that ideal connection to the outside space.
Avoid installing wall units to close to your windows as these will block light and look awful.
Reflective surfaces like glass and stainless steel will will help disperse light.
A mix of task lighting, with warm background lighting will do the trick. Under counter strip lighting, cabinet and plinth lighting will be sure to add character.
Suspended statement lighting over an island will create the perfect masterpiece.
Consider updating your socket plates to include some usb sockets for charging your mobile devices.
HOPE YOU ARE FEELING INSPIRED AND WILL SOON BE IMMERSED IN YOUR NEW KITCHEN!
HAPPY KITCHEN PLANNING!
On the otherhand, if you would like some help with this process - talk to Placelift Tel: 012548070






